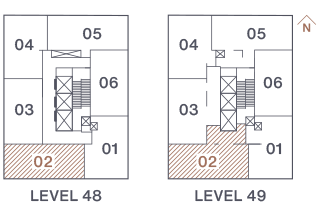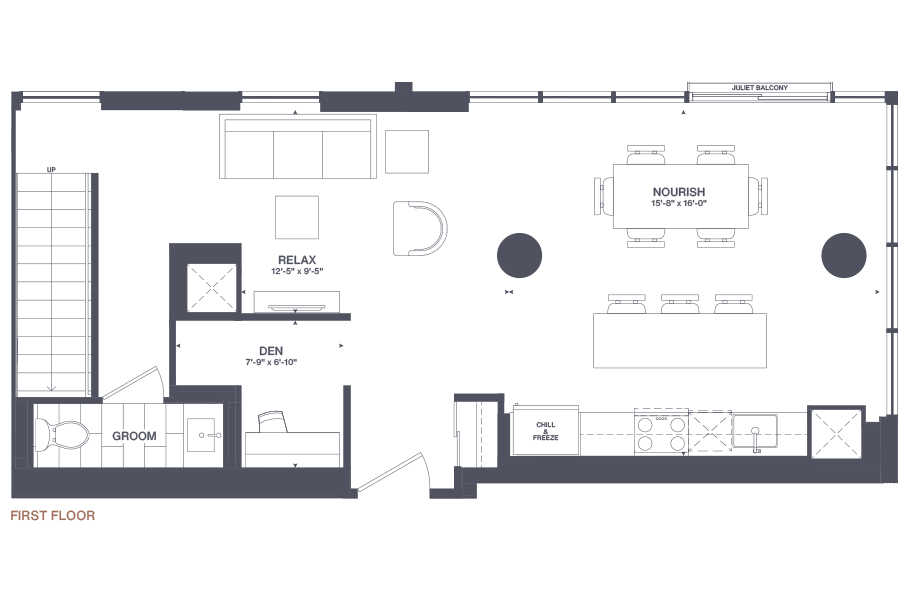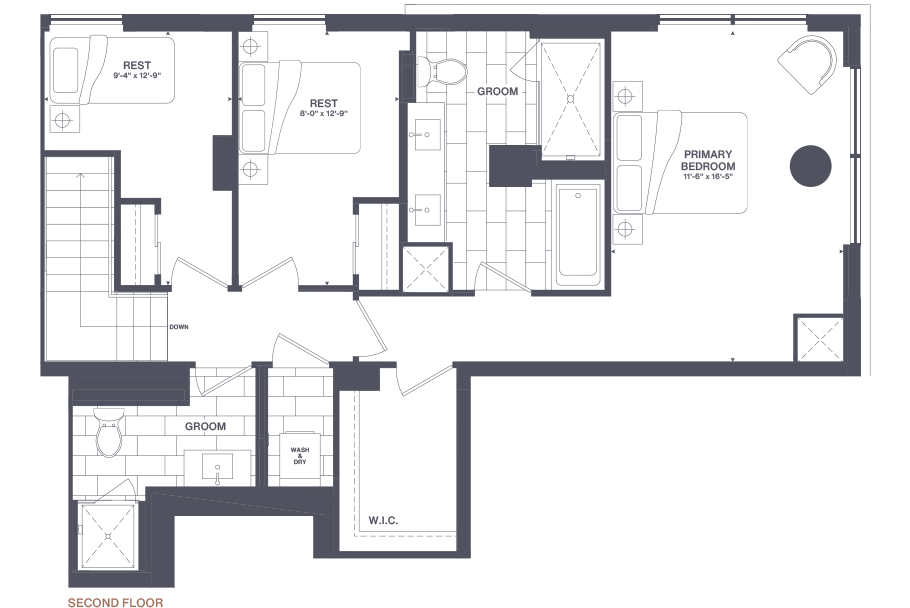PH02
THE MARSHAL
1,666 SF.
3 BEDROOM + DEN
2.5 BATHS
SW FACING
Bright, airy and brilliantly-designed, The Marshal is a two-storey Penthouse suite with a panoramic southwest-facing view of the city’s waterfront neighbourhoods. Boasting 3 expansive bedrooms, 2.5 bathrooms and a work-from- home den, the sweet spot here is the connective kitchen, featuring a functional and chic centre island, leading to the living and dining rooms, where everyone’s experience promises to be exceptional.

Sizes and specifications are subject to change without notice. Actual usable space may vary from any stated floor area. All dimensions are approximate and are subject to normal construction variances. Measurements of rooms set forth on any floor plan may be taken at the widest points of each given room (as if the room were a perfect rectangle), without regard for any cutouts or cabinetry. Floor measurements were calculated on the middle floor of typical floor plates. Balcony and column locations may vary as per elevation feature. Furniture and accessories are not included and are shown only as display. Please see a sales representative for availability and details. E.&O.E. Aug 2024.
DOWNLOAD PLAN









 BACK
BACK